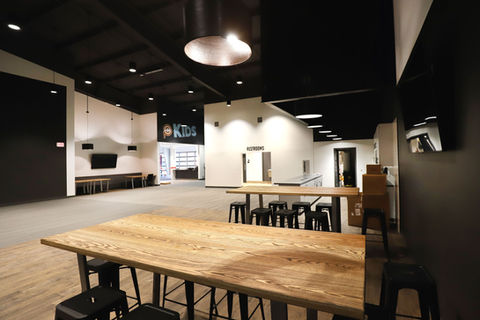top of page

NEXT PROJECT
PREVIOUS PROJECT
gallery

Cloverville, MI
Port City is a vibrant, multi-site church committed to meeting the physical and spiritual needs of their community.
A different church originally built their building with the ability to sell it as warehouse if needed, so naturally, it needed a lot of work to match the DNA of Port City and to create an AWESOME kids space on Sundays that could be used for their after-school program as well.
A complete gut-rehab was completed on their lobby, offices and kids space. A new Indoor-Outdoor Play area was completed right off the lobby to help establish the value of families and kids. The new open lobby area went from 8' ceilings to 24' and better matched the scale of the space needed. The new cafe' comes off the offices and doubles as the staff break area during the week. A refresh of finishes in the worship area, as well as new facade to better highlight entrances wrapped up a great transformation that will serve Port City and Muskegon for years to come.
Risepointe partnered with Dan Vos Construction out of Grand Rapids to bring this project across the finish line.
Port City Cloverville

project team
Risepointe /// Architect of Record
Dan Vos Construction /// Contractor
Wave Solutions /// AVLA Design
project info
Completed
22,392 S.F.
600 seats
program
Church Renovation, Mutli-Site Design Solutions, Indoor Play Area, Outdoor Play Area, After-School Programs, Lobby, Cafe, Auditorium Remodel, Acoustic Solutions, Secure Kids Area, New Office Space

unique
OPPORTUNITIES
bottom of page





























